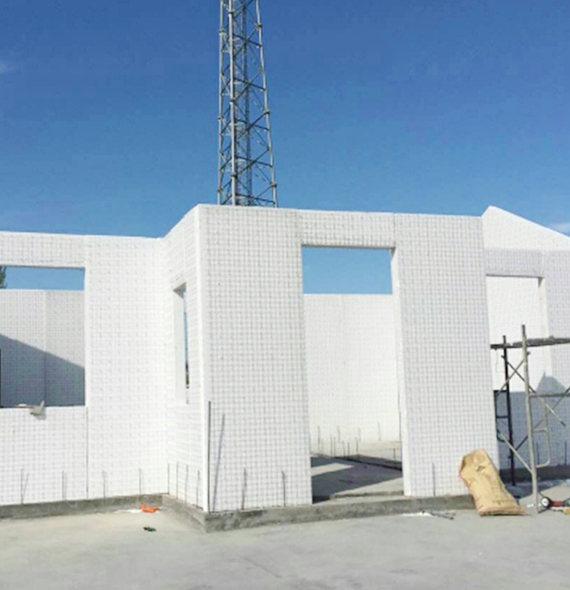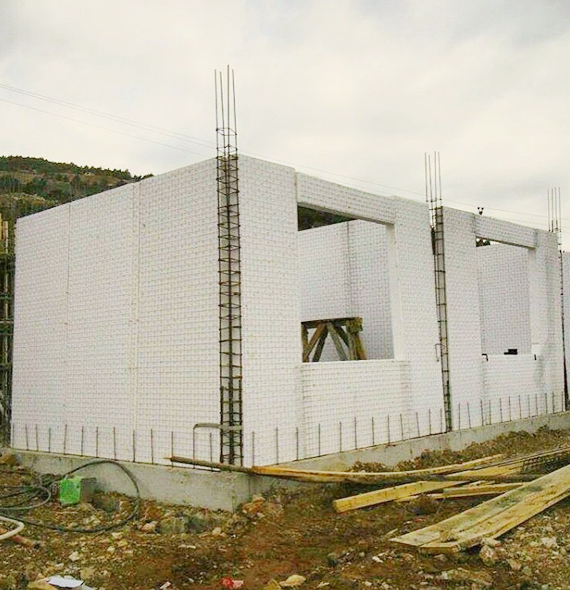Application of 3D EPS Panels and Vaika Aluminium Form work
Multi- Storey Residential Complex, High- Rise Commercial Building, Bungalow & Villa, Any other Civil Development, Industrial Building, Institutional Building
3D Expanded Polystyrene (EPS) Core based panel system is a promising construction technique for mass housing projects as these buildings are high strength, light weight, energy efficient and can be easily handled and erected.
EPS Core-based 3D panels consist of a layer of self-extinguishing EPS sheet (of variable thickness) sandwiched between two layers of self-compacting concrete with welded wire mesh reinforcement of 2.5mm to 3mm diameter. The wire mesh reinforcement on the two sides is interconnected using galvanized steel wire connectors of 3-4mm diameter, pierced completely through the polystyrene core for increasing the strength.
The panels are finished on the site by Casting Concrete using Vaika Aluminium form works on both sides. The use of EPS at the core reduces the weight of the structure thus making it seismically more efficient and also acts as insulation against thermal, acoustics and vibration.Casting of concrete insitu layer helps in increasing the strength and stiffness.
The steel wire mesh provides the requisite in-plane and out-of-plane strength. This type of panels can be used for construction of various structural elements like load bearing walls, Roof slabs, staircase slabs, etc.
with exterior walls @ 6″ & interior walls @ 4.5″ Higher carpet area of upto 10% extra is achievable compared to traditional methods of construction.
Due to rapid urbanization and population growth and acute shortage of residential houses, there is high demand of affordable housing.
To fulfil the demand of housing in short duration with conventional building systems (load bearing masonry and frame system etc.) is a very difficult task, because construction through conventional building systems is time consuming and environmental exploitative usage of natural resourses, With this limitation there is need of alternative construction systems which should be quick, cost
effective, disaster resilient and durable so that safe and affordable housing can be provided to the masses.
The characteristics of the ideal technologies for future construction industry have been identified, as affordability, energy efficiency, durability and safety, economically viable and beneficial, cultural acceptability, rapid applicability, adaptability, environmental sustainability, non-proprietary, easy maintenance, and reproducibility in other markets.
SERVICES BY US
To Individuals
- Turnkey Services of complete building/house with 3D EPS Panels
- Just Supply of 3D EPS Panels and Accessories
- Rental supply of Vaika Aluforms for 3D EPS Panels
- Labour Contract for building with 3D EPS Panels and Vaika Alu Forms
- Support of technical knowledge for execution of these projects
- Building information modeling design of Architectural, structural and MEP designing
To Builders
- Turnkey Services of complete building/house with 3D EPS Panels
- Just Supply of 3D EPS Panels and Accessories
- Rental supply of Vaika Aluforms for 3D EPS Panels
- Labour Contract for building with 3D EPS Panels and Vaika Alu Forms
- Support of technical knowledge for execution of these projects
- Building information modeling design of Architectural, structural and MEP designing
- Sales of Aluminium Formwork
To Architects / Structural Engineers
- Turnkey Services of complete building/house with 3D EPS Panels
- Just Supply of 3D EPS Panels and Accessories
- Rental supply of Vaika Aluforms for 3D EPS Panels
- Labour Contract for building with 3D EPS Panels and Vaika Alu Forms
- Support of technical knowledge for execution of these projects
- Building information modeling design of Architectural, structural and MEP designing
- Design support





